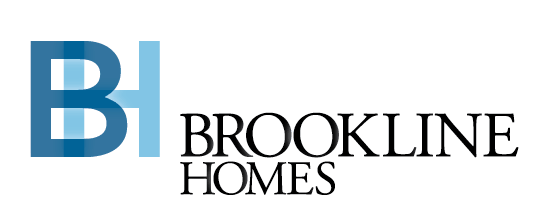Tinkham
Starting in the mid $400's! The Tinkham Plan offers a beautifully designed multi-level home, featuring an open-concept main level with a spacious kitchen, great room, and a private owner’s suite complete with a walk-in closet and luxurious bath. With approximately 1,923 square feet, this home includes two additional bedrooms, a large recreation room, and multiple outdoor living areas including a covered deck and patio—perfect for entertaining or relaxing. Thoughtfully crafted for modern living, the Tinkham blends comfort, versatility, and style in one exceptional package.
3 Bedrooms
2 Full Bathrooms
1 Half Bathrooms
2 Car garage
1,923 Square Feet
Discover this Plan!
Plan Highlights
- Home Amenities & Living Areas
- Play Room
- Walk-In Closets
- Dining Room
- Family Room
Start you New Home Journey
Hours of Operation
