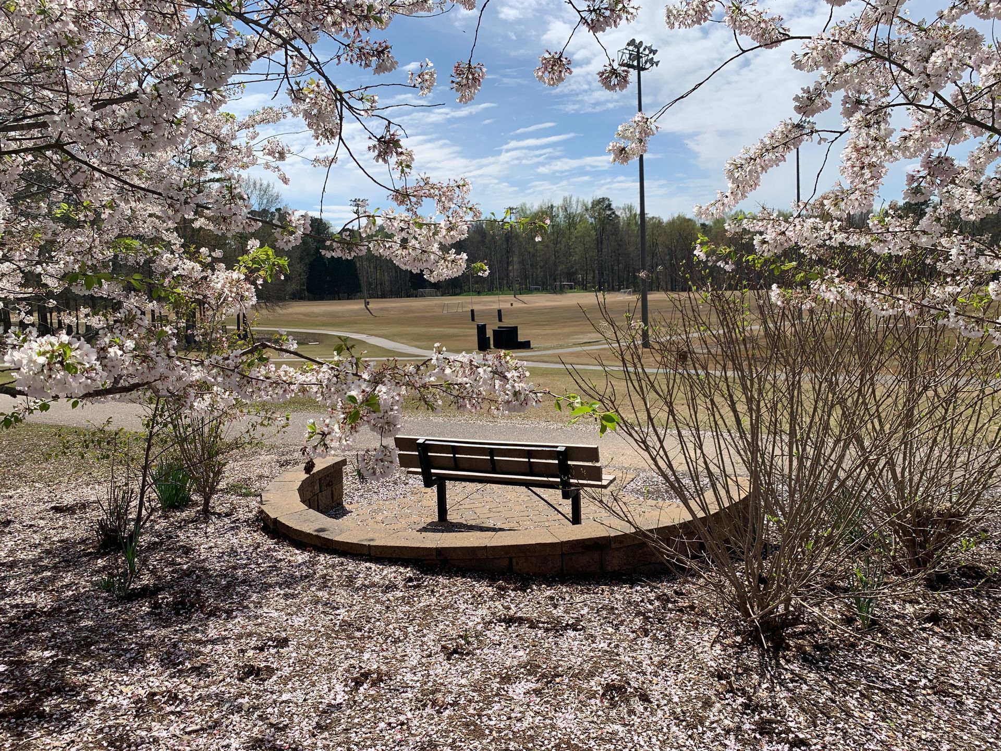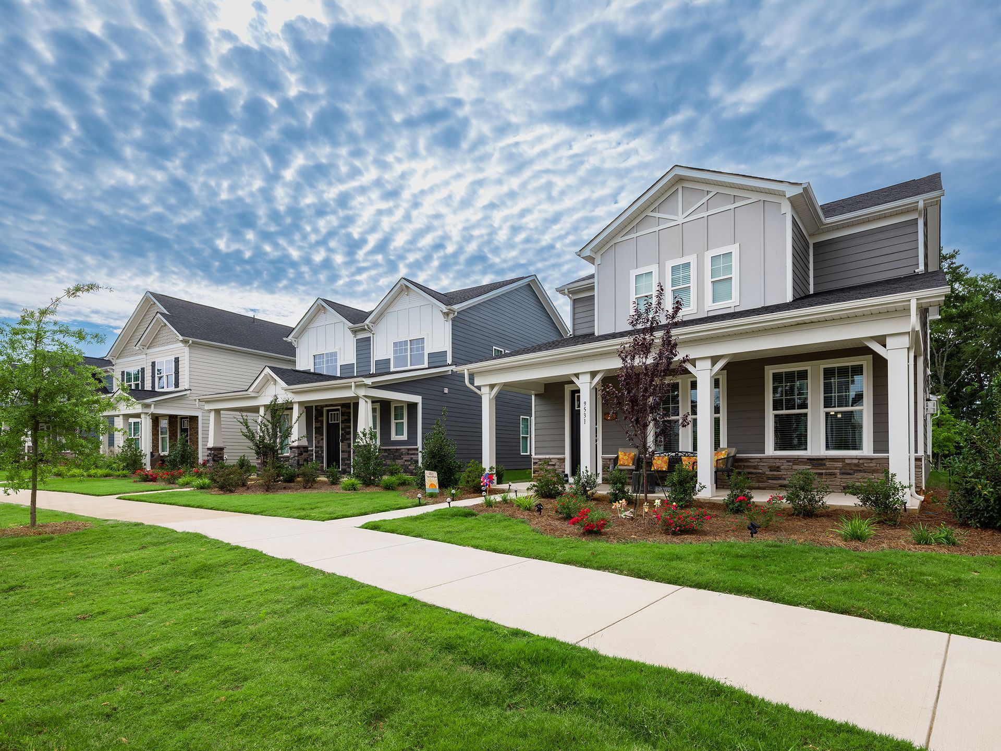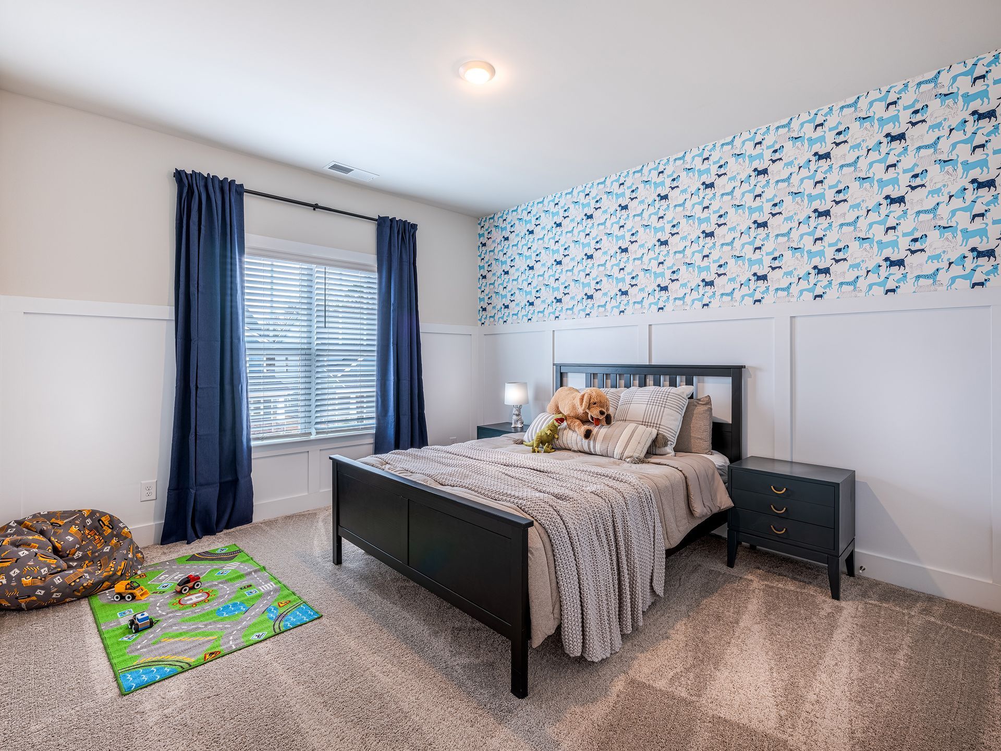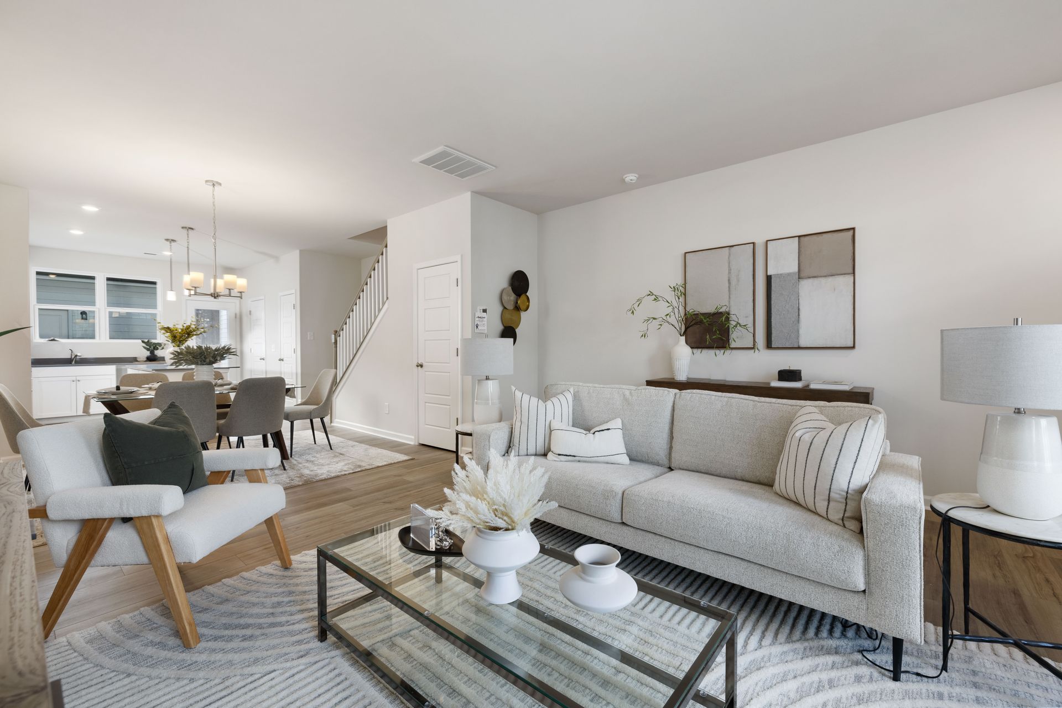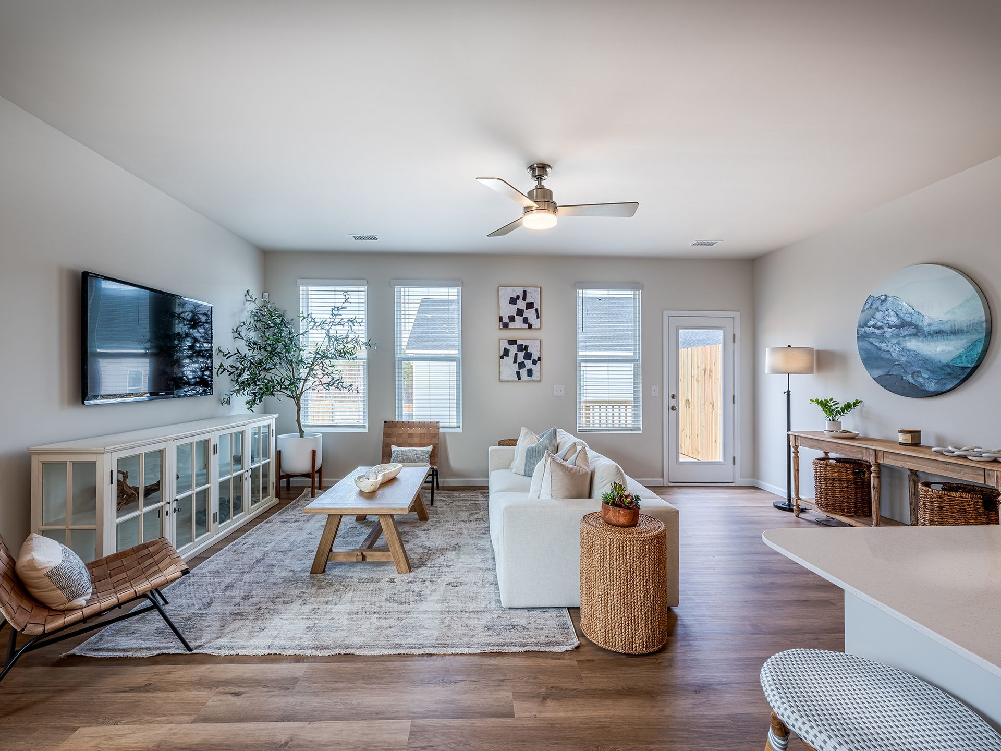Home is a place where you can dream, but it has to fit your lifestyle. A floor plan provides you with the template to let your imagination run wild. Here’s a look at what to consider in a plan to make it yours.
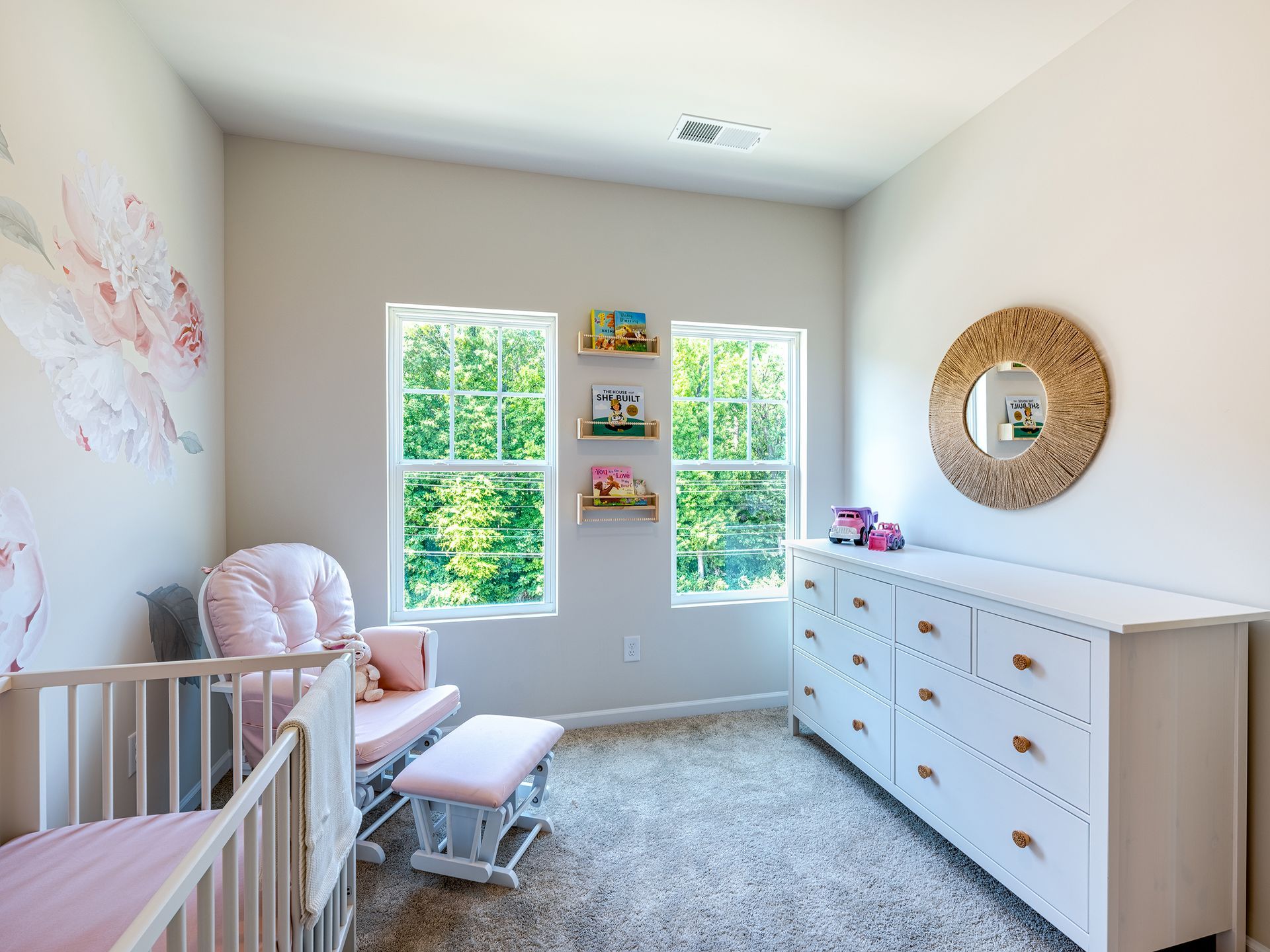
Why a Floor Plan Matters
When you consider your future home, it’s easy to get ahead of yourself and start picturing the little things, like what color the curtains should be. But remember: A house is about function just as much as form. You have to consider, “How does this space connect overall?” and “How does the house flow from room to room?”
Those are questions a floor plan can answer. It guides how you move around, what activities you can do, what you can bring into the new home, and what you might need to purchase. Understanding what you’re looking for in a floor plan is essential as you navigate a new home purchase.
How to Choose the Right Floor Plan for You
Choosing the right floor plan is about more than square footage. You need a floor plan that will work for your day-to-day life. But with various options available, how do you decide what’s “right” for you?
Here are five considerations for you to keep in mind as you pick the floor plan that works with your lifestyle, not against it.
1. Start with your nest
Your house should reflect where you are in life. A good rule of thumb is to choose a floor plan with at least one more bedroom than you need. This gives you flexibility for hosting and family activities.
If you have one child or plan to have one child, you can plan on them having their own room one day, even if it’s a nursery. If you expect to have more children, you may want to consider more space, especially when those kids want to have friends over for sleepovers. Future-proofing can save you from having to move down the line.
Similarly, if your kids have grown up and moved out of the house, you don’t need to retain those extra bedrooms. That’s more house to clean when you can be enjoying free time as an empty nester. A single guest room may be plenty in this circumstance.
2. Get the Kitchen Right
Kitchens tend to be the most expensive renovations in a home. So, our advice? Get it right the first time. Your kitchen should fit your lifestyle, specifically how much you like to cook and entertain. Look for features such as counter space, a pantry, and a kitchen island. Not only does these features impact how you live in the home, it positively impacts the potential resale value!
In the kitchen, pay especially close attention to the layout. Removing or rearranging cabinets or heavy appliances (think your refrigerator or dishwasher) can get expensive, so it’s worth it to find the right layout that works for you as it is.
3. Watch the Stairs
Health is a critical factor to weigh when selecting between floor plans. For instance, climbing stairs can get harder as we age. Some people with knee or stability problems require the use of stairlifts.
If you currently have health conditions or see them on the horizon, it can be wise to minimize the number of stairs you have to climb. This is why retirees often opt for ranch homes and other properties where the owner’s suite is on the main level.
That said, you don’t necessarily have to exclude multiple stories entirely. Many homeowners do not mind stairs and prefer the separation of spaces and extra square footage that two or three-story homes can provide.
4. Leave Room for Pets
That’s right—your furry friends need space, too! Dogs go outside frequently, so be sure to note where the exits are for when you’ll let them out or take them for a walk. If you have indoor cats, consider a discreet place to put a litterbox, such as a laundry room.
5. Is the Office Coming with You?
The rise of remote work has altered how we use our homes. Recent studies from Gallup found that 51% of employees offer a hybrid working environment, while 28% offer the opportunity for employees to work completely remote.
What does that mean? More and more people need a workspace that isn’t the kitchen table. Having a dedicated desk or office frees you to do your best work with peace and quiet. This means you need to be on the lookout for a bonus room or extra bedroom tucked away from the laundry room and common areas.
Follow Up with a Tour
While floor plans give you a starting point for understanding what’s in a house, the best way to truly grasp the look and feel is with a tour. You have the choice of visiting a home model (if one is available) or taking a virtual tour. Even through a screen, you’ll be able to move from room to room and experience what that specific floor plan has to offer.
Brookline Homes has
several plans to choose from with options for every buyer. Happy househunting!

